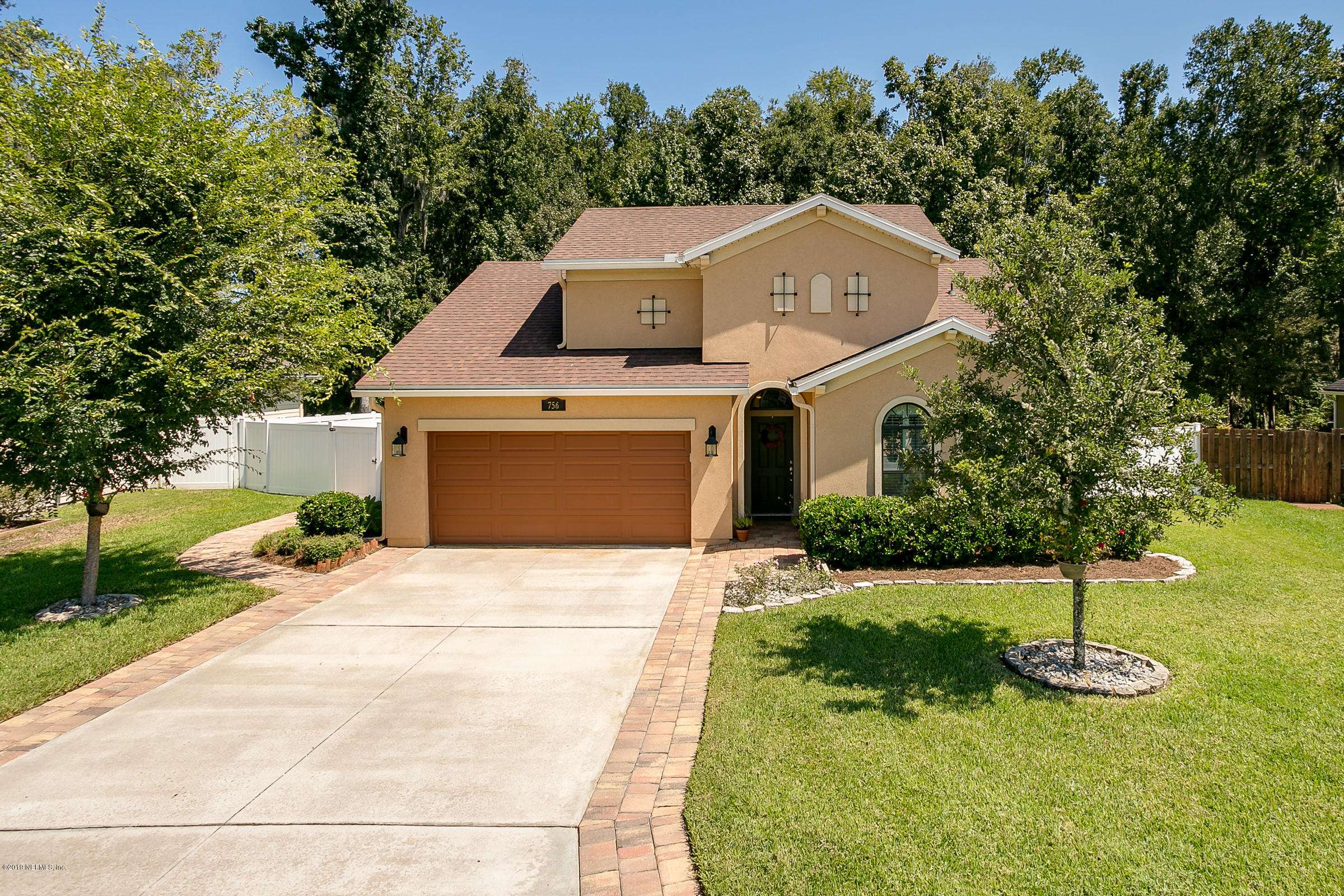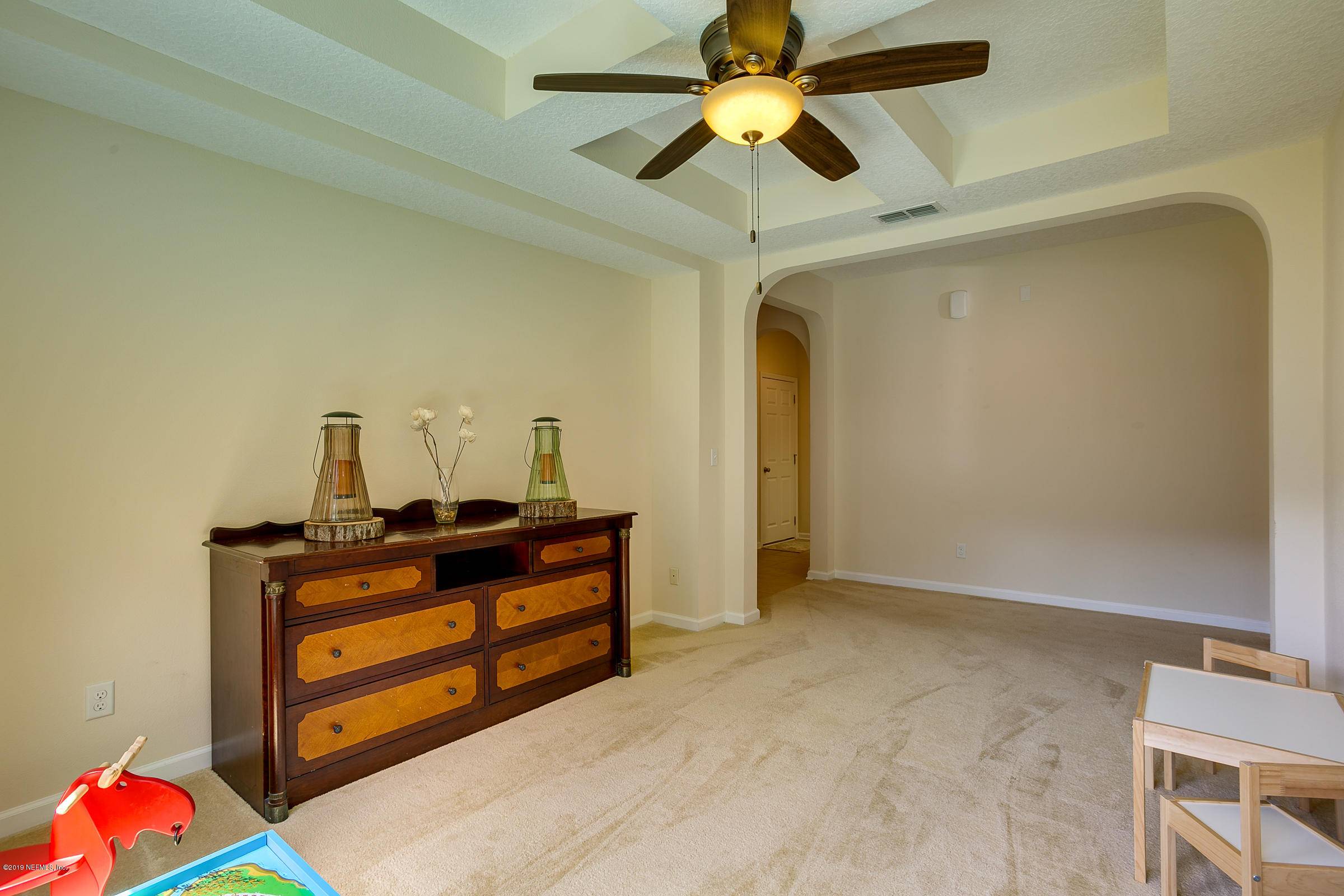$257,900
$257,900
For more information regarding the value of a property, please contact us for a free consultation.
3 Beds
3 Baths
2,058 SqFt
SOLD DATE : 11/12/2019
Key Details
Sold Price $257,900
Property Type Single Family Home
Sub Type Single Family Residence
Listing Status Sold
Purchase Type For Sale
Square Footage 2,058 sqft
Price per Sqft $125
Subdivision North Creek
MLS Listing ID 1014833
Sold Date 11/12/19
Style Traditional
Bedrooms 3
Full Baths 2
Half Baths 1
HOA Fees $40/qua
HOA Y/N Yes
Year Built 2013
Property Sub-Type Single Family Residence
Source realMLS (Northeast Florida Multiple Listing Service)
Property Description
HUGE open floor plan! The amazing 400 +/- sf screened in entertainment area provides a tranquil view of the preserve and opens into a large open floor plan perfect for entertaining. Located in the popular Northcreek neighborhood close to Publix and the River City marketplace, this home features a coveted open floor plan and premium granite surfaces throughout. Two large fenced side yards provide a vast amount of room for outdoor activities. The ganite dual vanities in MB and sit/ walk in shower is amazing!
The Northcreek neighborhood provides a community pool, children's pool, playground, basketball court, tennis courts, boat and Rv storage for one of the lowest hoa fees in the area and no CDD! Don't miss this one!
This home has been meticulously cared for and will not disappoint
Location
State FL
County Duval
Community North Creek
Area 092-Oceanway/Pecan Park
Direction From I-295N (9a) to Pulaski Rd N, which turns into Starratt Rd. Continue to Duval Station Rd, turn Left. First R on Bradley Cove Rd, 2nd L to Summer Breeze Dr E, R on Reflection Cove Rd E. Home on R
Interior
Interior Features Breakfast Bar, Kitchen Island, Pantry, Primary Bathroom -Tub with Separate Shower, Vaulted Ceiling(s), Walk-In Closet(s)
Heating Central
Cooling Central Air
Flooring Tile
Exterior
Parking Features Attached, Garage
Garage Spaces 2.0
Fence Back Yard, Vinyl
Pool None
Amenities Available Clubhouse
View Protected Preserve
Roof Type Shingle
Porch Patio, Screened
Total Parking Spaces 2
Private Pool No
Building
Lot Description Sprinklers In Front, Sprinklers In Rear
Water Public
Architectural Style Traditional
Structure Type Frame,Stucco
New Construction No
Schools
Elementary Schools Louis Sheffield
Middle Schools Oceanway
High Schools First Coast
Others
Tax ID 1066067150
Acceptable Financing Cash, Conventional, FHA, VA Loan
Listing Terms Cash, Conventional, FHA, VA Loan
Read Less Info
Want to know what your home might be worth? Contact us for a FREE valuation!

Our team is ready to help you sell your home for the highest possible price ASAP
Bought with WATSON REALTY CORP
Find out why customers are choosing LPT Realty to meet their real estate needs






