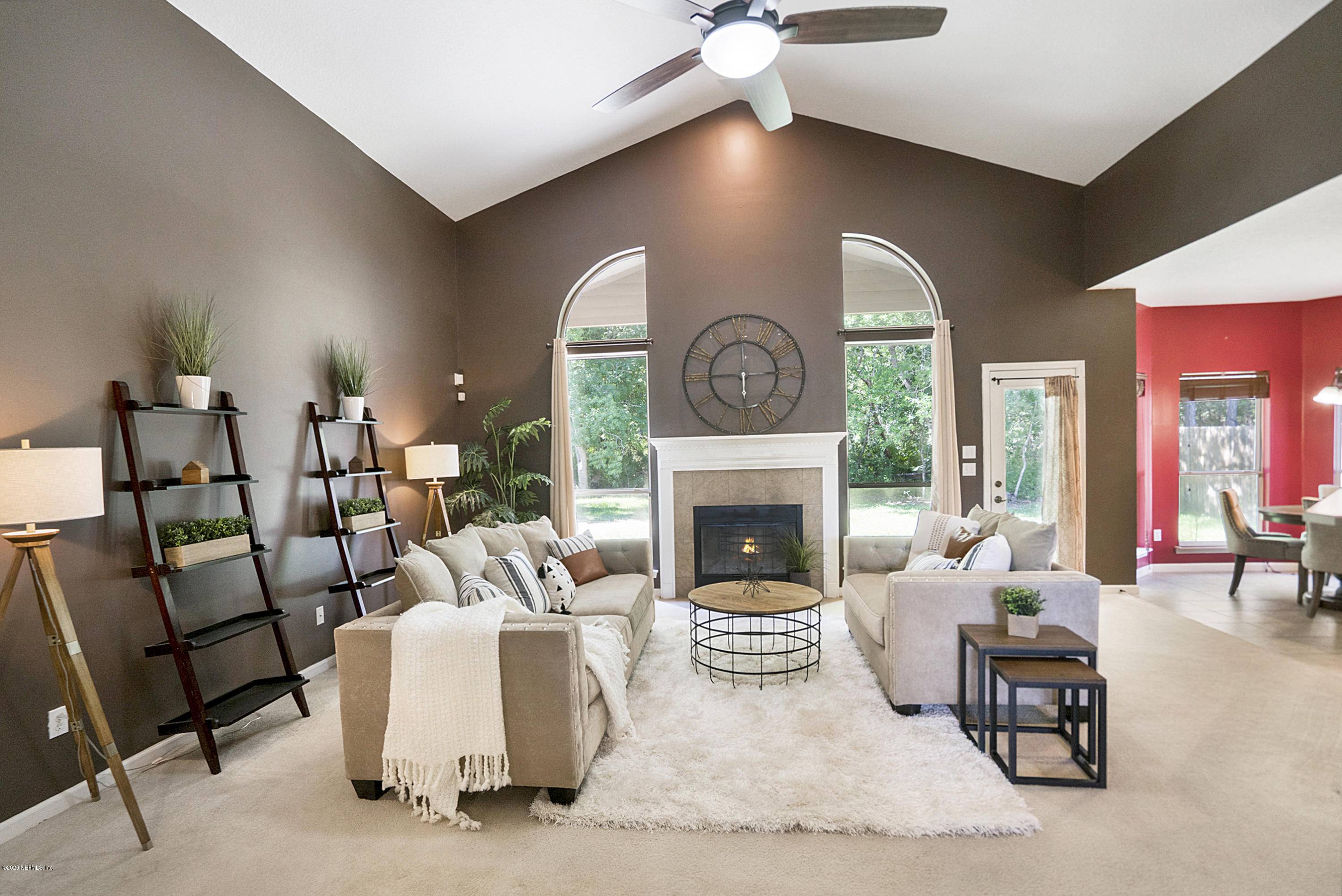$275,000
$279,000
1.4%For more information regarding the value of a property, please contact us for a free consultation.
4 Beds
3 Baths
2,594 SqFt
SOLD DATE : 06/18/2020
Key Details
Sold Price $275,000
Property Type Single Family Home
Sub Type Single Family Residence
Listing Status Sold
Purchase Type For Sale
Square Footage 2,594 sqft
Price per Sqft $106
Subdivision North Creek
MLS Listing ID 1053005
Sold Date 06/18/20
Style Contemporary
Bedrooms 4
Full Baths 2
Half Baths 1
HOA Fees $41/qua
HOA Y/N Yes
Year Built 2007
Property Sub-Type Single Family Residence
Source realMLS (Northeast Florida Multiple Listing Service)
Property Description
Conservation lot and a cul-de-sac for the double win with this home! The grand foyer welcomes you to a view of the fire place and private back yard through the large windows in the great room. Working from home is not a problem with this private office at the front of the house with french doors. The dining room is ready for your next celebratory meal! The great room and open kitchen make entertaining a breeze in this home with plenty of counter space. The owner's suite is on the first floor with a garden tub and dual sinks in the bathroom. On the first floor is a half bath for guests and a laundry room with a door. Upstairs are three more spacious bedrooms and a full bathroom. The lanai is covered opening up to a private back yard.
Location
State FL
County Duval
Community North Creek
Area 092-Oceanway/Pecan Park
Direction 1-295 N to exit 37, merge onto Pulaski Rd, Continue onto Starratt Rd, Left on Duval Station Rd, Rt on Bradley cove Rd, Left on summer Breeze Dr e, Left on Reflection cove Rd E, Left onto Tree Swallow.
Interior
Interior Features Breakfast Bar, Entrance Foyer, Pantry, Primary Bathroom -Tub with Separate Shower, Split Bedrooms, Vaulted Ceiling(s), Walk-In Closet(s)
Heating Central
Cooling Central Air
Flooring Tile
Fireplaces Number 1
Fireplace Yes
Laundry Electric Dryer Hookup, Washer Hookup
Exterior
Parking Features Additional Parking
Garage Spaces 2.0
Amenities Available Clubhouse
View Protected Preserve
Roof Type Shingle
Porch Front Porch, Porch, Screened
Total Parking Spaces 2
Private Pool No
Building
Lot Description Cul-De-Sac, Wooded
Water Public
Architectural Style Contemporary
Structure Type Frame,Stucco
New Construction No
Schools
Elementary Schools Louis Sheffield
Middle Schools Oceanway
High Schools First Coast
Others
Tax ID 1066067345
Acceptable Financing Cash, Conventional, FHA, VA Loan
Listing Terms Cash, Conventional, FHA, VA Loan
Read Less Info
Want to know what your home might be worth? Contact us for a FREE valuation!

Our team is ready to help you sell your home for the highest possible price ASAP
Bought with RE/MAX CONNECTS
Find out why customers are choosing LPT Realty to meet their real estate needs






